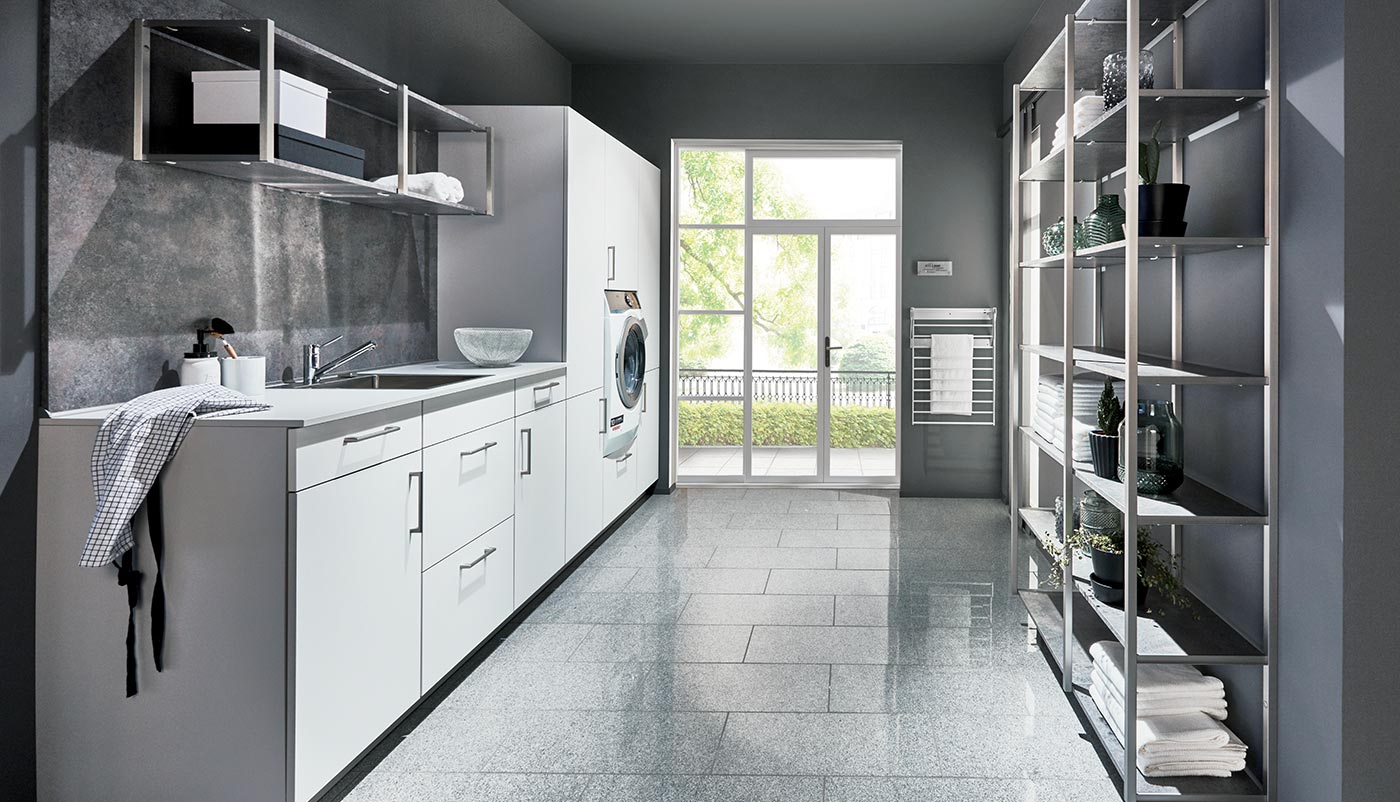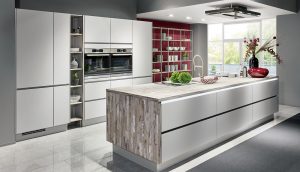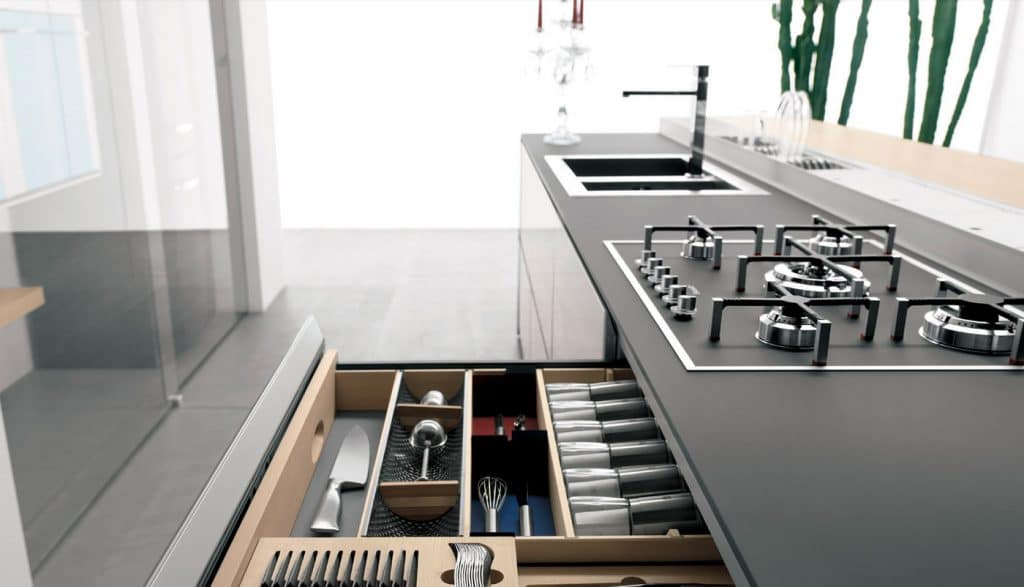
Designing your kitchen: 5 rules to follow
The kitchen is a strategic room in your home, not only as a place to work, but also as a place to share and socialise. Discover 5 tips for successfully designing your kitchen.
Designing your kitchen around the activity triangle

The kitchen is organised around three main areas which form the activity triangle. The cooking area or “hot zone” includes the hobs and the oven. The storage area consists of the refrigerator and the food storage cupboards. Finally, the sink and dishwasher form the washing area. In order to limit your movements and simplify meal preparation, place these three hotspots close to each other, ideally at equal distances. In addition, avoid placing the cooking area or the sink in the corners, which are more difficult to access.
Respect the right heights and dimensions
For optimum ergonomics, choose a worktop and low units at waist height (85 to 95 cm) and raise your oven. The last shelf of the wall units should not be more than 2.20 m from the floor. Mount the extractor hood about 60 cm from the hob to avoid bumping your head. Allow for a depth of 60 to 65 cm for the worktop so that you can slide your appliances underneath. Finally, to ensure that you can move around easily in your kitchen, leave at least 70 cm of clearance in front of your furniture, and 90 cm for the opening of cupboards and the dishwasher.
Work on the lighting in your kitchen

To cook and enjoy your meals in the best possible conditions, opt for lighting that is both decorative and functional. In addition to natural lighting, install a main light source (ceiling light or pendant light) in the middle of the room or above the central island. You can also provide more powerful lighting at the level of your work surface, for example by placing adjustable spotlights under the wall units. If you have a kitchen that opens onto the living room, use ambient lighting (LED or coloured neon) to create a warm atmosphere.
Designing your kitchen with practical storage
The secret of a functional kitchen is also clever, modular equipment for storing your equipment and provisions, and easy access to them. To save space and make the most of every square centimetre of your kitchen, think of lift-up doors and corner units. Use specific drawers (for cutlery, spices) with dividers to organise your utensils and find them quickly. To limit unnecessary effort, store heavy accessories such as pans and glass dishes underneath the cooking hobs.
Optimise the flow of clean and dirty items
To make it easier to remove dirty dishes at the end of the meal, it is advisable to place the rubbish bin, sink and dishwasher close together. Similarly, the cabinets and drawers where you store clean dishes should be located next to the dishwasher. To simplify the cleaning of utensils that take up too much space in the sink, you can opt for a tap with a hand shower. It is these small details that make all the difference and make your kitchen a pleasure to live in every day!



