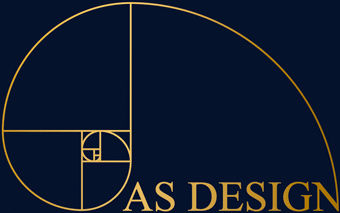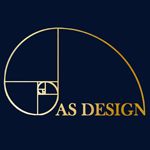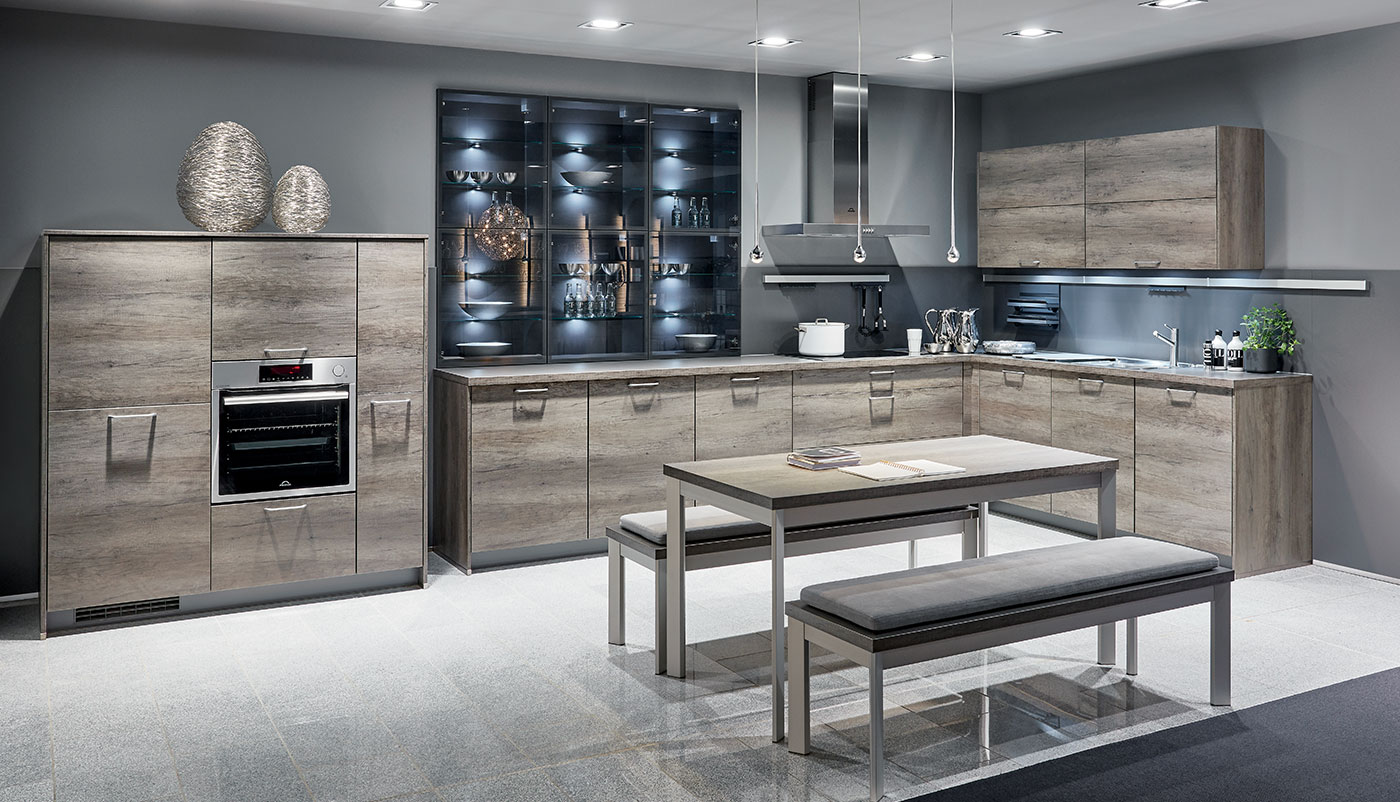
How to successfully design your kitchen?
Whatever the configuration of your room, here are some tips for designing your future kitchen in a functional and optimal way!
Identify your needs and expectations
To best define your new kitchen, it is best to list the advantages and disadvantages of your current kitchen. The style and atmosphere of your new space, whether rustic or contemporary, must best reflect your lifestyle. The way you use your kitchen on a daily basis will also influence your choices in terms of storage. This is why a kitchen designer will ask you as many questions as possible to help you make the best choice for your new kitchen.
Do you cook on an occasional basis or are you a great cook?
If you like to entertain, an open and friendly kitchen with a bar area is the ideal configuration. Furthermore, if you are a single person or a large family, your expectations will differ in terms of ergonomics. For example, for the safety of children, you can provide corner protectors or socket covers. The budget is also a factor in your project, so don’t hesitate to negotiate and compare different kitchen designers.
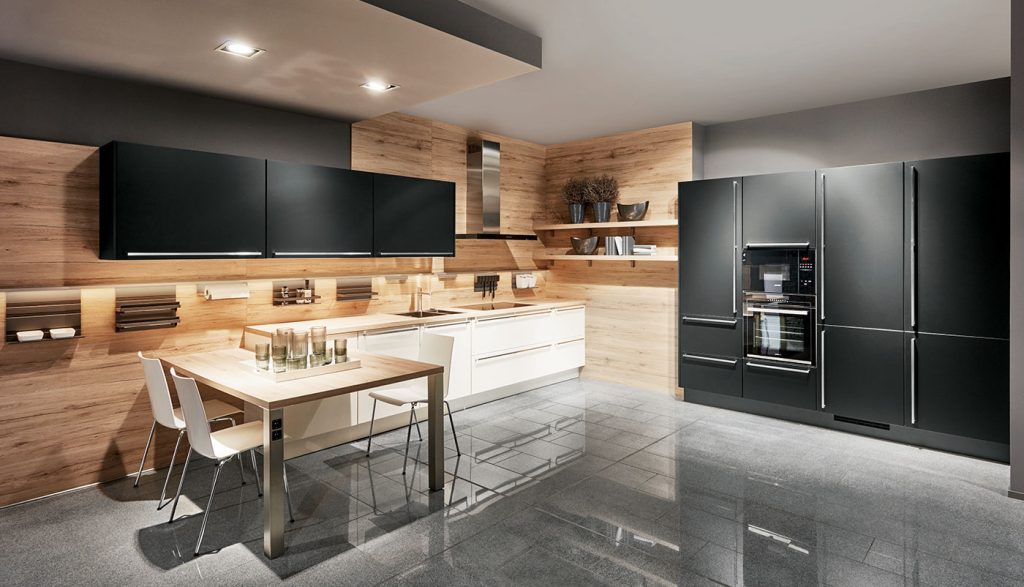 Designing a functional space
Designing a functional space
To set up your kitchen, it is necessary to draw up a plan taking into account the dimensions of the room and taking into account the angles, windows or radiators.
The best way to start is to position the furniture starting from the sink, the main element. The golden rule is to respect the triangle of activities for a better circulation, which is determined by 3 zones: preparation and conservation (refrigerator), cooking (hotplates and oven) and washing (sink and dishwasher).
Given the frequent movements between these three areas, it is best to move them closer together, avoiding any obstacles or backtracking.
The other point to consider is the path from clean to dirty: the sink should be placed near the waste bin and the dishwasher, and the worktop near the waste bin.
Depending on the shape of your room, the kitchen will be either L-shaped for square or rectangular rooms, U-shaped for an open kitchen or I-shaped for a long, wide room.
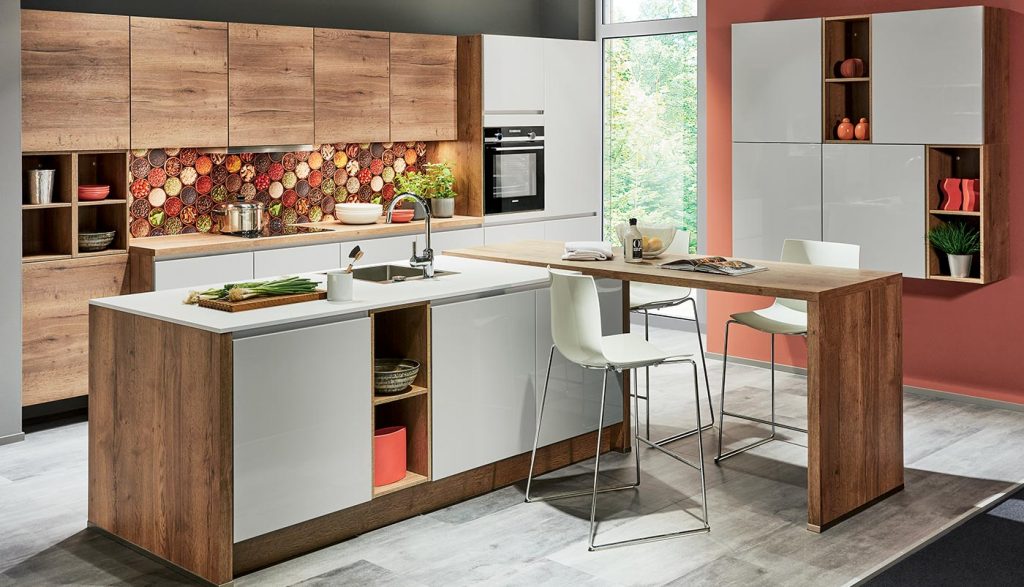 Choose ergonomic equipment
Choose ergonomic equipment
For optimal aesthetics, it is advisable to select a maximum of 3 different materials and 2 main colours for your entire kitchen.
Choose furniture and worktops that are easy to maintain. To save space, you can hang utensils on the credenza, insert corner cupboards or storage columns.
The surface of your worktop should be spacious and multi-functional: to place appliances, prepare meals and place dirty dishes. To protect your wall, plan a credenza that matches your worktop and on which you can fit socket blocks.
For electrical appliances, it is preferable to opt for built-in, energy-saving appliances that match the furniture. To ventilate the room properly, you can choose a recirculation hood (with filters) or an extraction hood (with external exhaust).
Finally, consider suitable and accurate central lighting for key areas (cooking, storage and sink) with LED strips or recessed ceiling spotlights.

